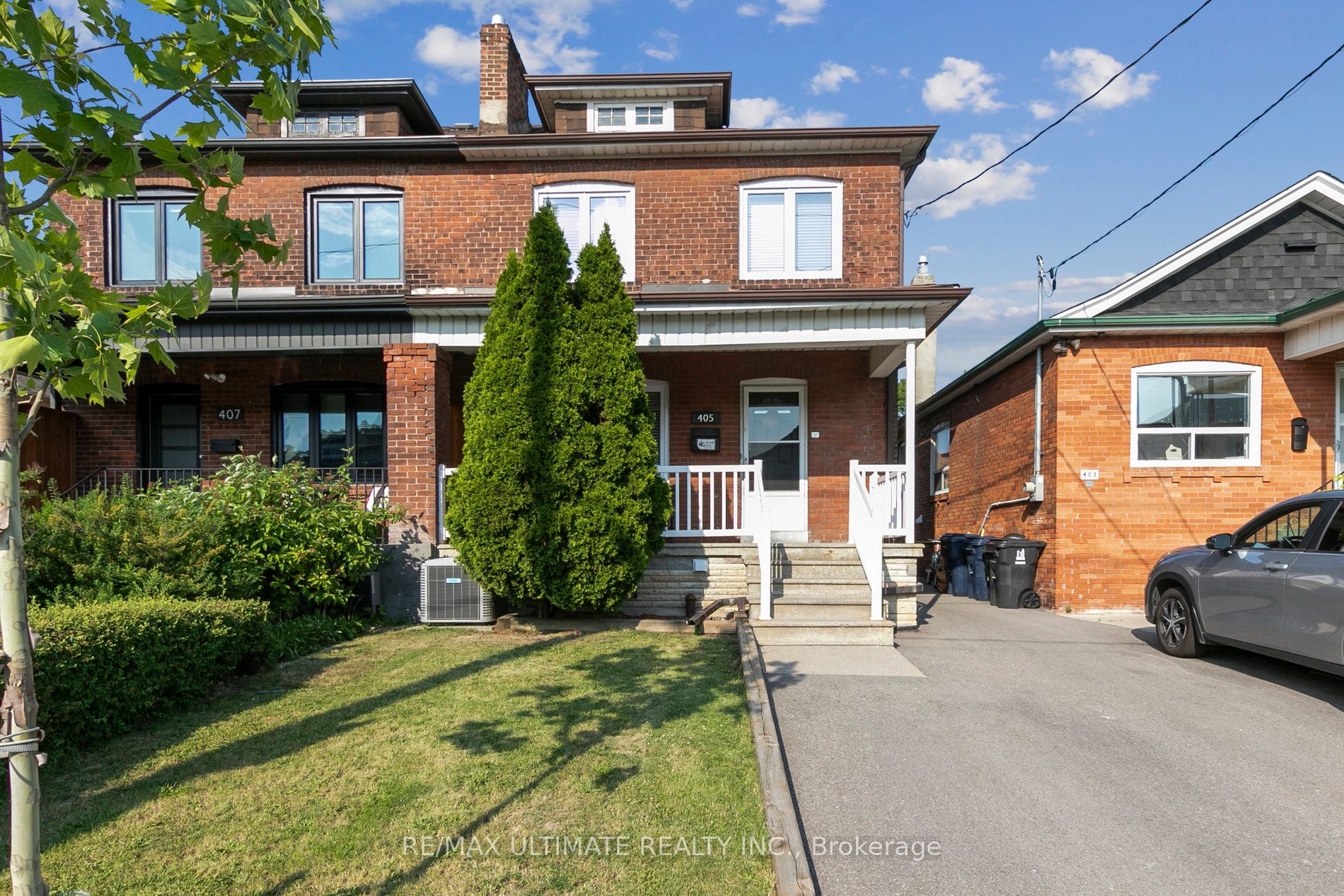
405 Northcliffe Blvd (Dufferin St & Rogers Rd)
Price: $1,200,000
Status: For Sale
MLS®#: C9015115
- Tax: $4,198.75 (2024)
- Community:Oakwood Village
- City:Toronto
- Type:Residential
- Style:Semi-Detached (2-Storey)
- Beds:3
- Bath:2
- Size:1100-1500 Sq Ft
- Basement:Finished (Sep Entrance)
- Garage:Detached
Features:
- ExteriorBrick
- HeatingForced Air, Gas
- Sewer/Water SystemsSewers, Municipal
- Lot FeaturesArts Centre, Library, Park, Public Transit, School
Listing Contracted With: RE/MAX ULTIMATE REALTY INC.
Description
Welcome to this beautiful 3 bedroom, 2 bathroom home which is located in the beautiful Oakwood Village. This property feautres 3 bedrooms and 1 bathroom on the second floor along with a finished basement and a separate entrance that leads to a spacious backyard with endless potential. Mutual shared driveway with a parking spot at the front of the house. Located in an amazing area within walking distance to TTC and a quick walk to St.Clair, where you can enjoy the tasty restaurants and shops. Close to school, library and park and for those who love shopping - a quick drive to Yorkdale Shopping Mall.
Want to learn more about 405 Northcliffe Blvd (Dufferin St & Rogers Rd)?

Rooms
Real Estate Websites by Web4Realty
https://web4realty.com/

