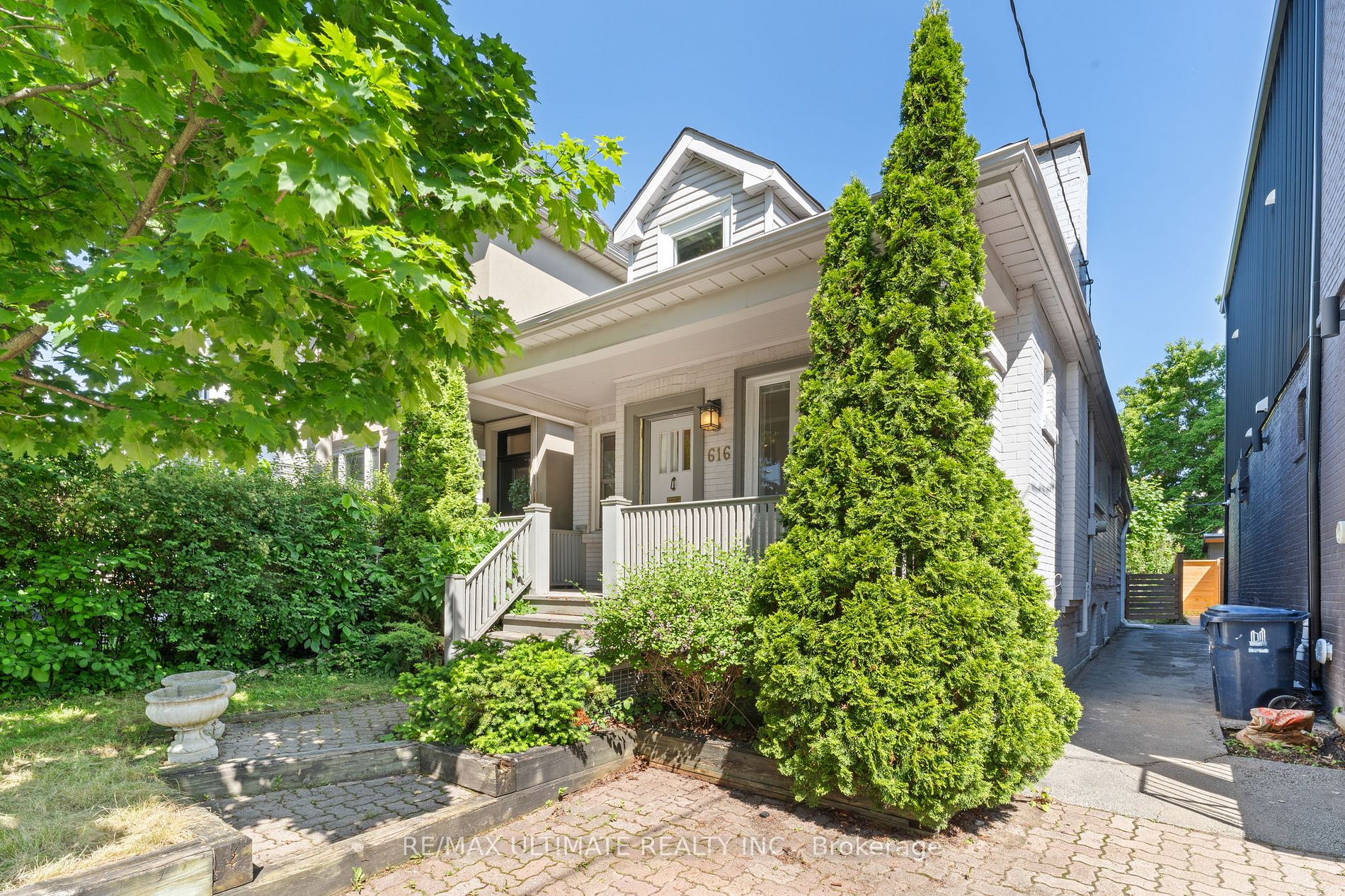
616 Millwood Rd E (Bayview & Millwood)
Price: $1,295,000
Status: For Sale
MLS®#: C8397140
- Tax: $3,088.18 (2023)
- Community:Mount Pleasant East
- City:Toronto
- Type:Residential
- Style:Detached (Bungalow)
- Beds:2
- Bath:2
- Size:700-1100 Sq Ft
- Basement:Part Fin
- Age:51-99 Years Old
Features:
- ExteriorBrick
- HeatingForced Air, Gas
- Sewer/Water SystemsSewers, Municipal
Listing Contracted With: RE/MAX ULTIMATE REALTY INC.
Description
This Charming Bungalow On A South-Facing Lot Offers Endless Potential In Prime Davisville Village. 616 Millwood's Bright Exterior Features An Inviting Front Porch That Sets The Stage For The Warmth That Awaits Inside. Step Inside And Discover A Bright And Airy Main Level, Featuring Original Hardwood Floors And Skylights. This Functional 2-Bedroom Split-Plan Layout Offers Both Privacy And Open-Concept Living. On The Upper Level In Addition Of The Bedrooms There Is A Washroom, And A Family Room - Perfect For Relaxation. The Finished Lower Level Boasts A Separate Entrance To A Spacious 500 Sq Ft Suite, Ideal For In-Laws Or Additional Income. Plus, As Unfinished 412 Sq Ft Space Provides Ample Storage. This Home Is Full Of Original Character, Just Waiting For You To Put Your Personal Touch. You're Not Only Purchasing A Quality Family Home, But Also An Oversized 25' x 125' Lot, Perfect For Those Dreaming Of Home Improvements. Stepping Outside, Embrace The Vibrant Energy Of Davisville Village. Millwood Rd, Lined With Mature Trees, Offers Easy Access To Bayview Ave And A Short Stroll To Mount Pleasant Rd. This Home Is Situated In The Catchment Area For Top-Ranked Schools And Enjoys Convenient Access To Major Thoroughfares. Dont Miss Your Chance To Own A Piece Of Davisville Village.
Highlights
Legal Front Pad Parking. Maurice Cody JPS Catchment District. Walk To Transit, Restaurants, Shops, Places of Worship, Schools, 15 Minute Drive To Downtown Toronto!
Want to learn more about 616 Millwood Rd E (Bayview & Millwood)?

Rooms
Real Estate Websites by Web4Realty
https://web4realty.com/

